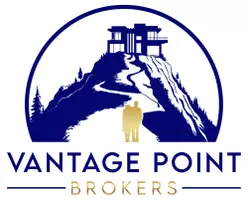Bought with Emerge Realty Partners LLC
For more information regarding the value of a property, please contact us for a free consultation.
427 NE BIRCHWOOD DR Hillsboro, OR 97124
Want to know what your home might be worth? Contact us for a FREE valuation!

Our team is ready to help you sell your home for the highest possible price ASAP
Key Details
Sold Price $600,000
Property Type Single Family Home
Sub Type Single Family Residence
Listing Status Sold
Purchase Type For Sale
Square Footage 1,824 sqft
Price per Sqft $328
Subdivision Birchwoods
MLS Listing ID 24667053
Sold Date 06/28/24
Style Stories1, Ranch
Bedrooms 3
Full Baths 2
Year Built 1950
Annual Tax Amount $4,781
Tax Year 2023
Lot Size 10,890 Sqft
Property Sub-Type Single Family Residence
Property Description
Super cute 1 level on .25 an acre that works for everyone! Incredible location in The Birchwood's! Close to thriving downtown Hillsboro w/ award winning Decadent Creations, Danjou wine, Grand Central bakery, Insomnia coffee & Food carts in the new Station! Hardwoods, designer colors, SS appliances, vinyl windows, tons of updates! Fabulous floor plan with two living areas, huge primary suite, and two nice sized bedrooms. 1 car garage with attached shop w/ separate entry. Then there is the yard! Private with huge patio for year-round BBQs, Incredible shed, firepit area, chicken coop, and RV parking. Single car garage and shop! [Home Energy Score = 3. HES Report at https://rpt.greenbuildingregistry.com/hes/OR10199882]
Location
State OR
County Washington
Area _152
Rooms
Basement Crawl Space
Interior
Interior Features Hardwood Floors, Vinyl Floor, Wallto Wall Carpet
Heating Forced Air, Forced Air95 Plus
Cooling Central Air
Fireplaces Number 1
Fireplaces Type Gas
Appliance Dishwasher, Free Standing Gas Range, Microwave
Exterior
Exterior Feature Fenced, Fire Pit, Outbuilding, Patio, Porch, Poultry Coop, Raised Beds, R V Parking, Yard
Parking Features Attached, Oversized
Garage Spaces 1.0
Roof Type Composition
Accessibility GarageonMain
Garage Yes
Building
Lot Description Level, Trees
Story 1
Foundation Concrete Perimeter
Sewer Public Sewer
Water Public Water
Level or Stories 1
Schools
Elementary Schools Lincoln
Middle Schools Evergreen
High Schools Glencoe
Others
Senior Community No
Acceptable Financing Cash, Conventional, VALoan
Listing Terms Cash, Conventional, VALoan
Read Less

GET MORE INFORMATION
Bryan Chamberlin
Principal Broker | VANTAGE POINT BROKERS, LLC | License ID: 201004151



