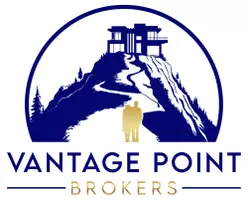711 NW 94TH TER Portland, OR 97229
UPDATED:
Key Details
Property Type Single Family Home
Sub Type Single Family Residence
Listing Status Active
Purchase Type For Sale
Square Footage 5,038 sqft
Price per Sqft $248
MLS Listing ID 287382646
Style Stories2, Craftsman
Bedrooms 5
Full Baths 3
Year Built 2001
Annual Tax Amount $15,529
Tax Year 2024
Lot Size 6,098 Sqft
Property Sub-Type Single Family Residence
Property Description
Location
State OR
County Washington
Area _149
Zoning RES
Rooms
Basement Crawl Space, Full Basement
Interior
Interior Features Ceiling Fan, Central Vacuum, Garage Door Opener, Granite, Hardwood Floors, High Ceilings, High Speed Internet, Laundry, Luxury Vinyl Plank, Plumbed For Central Vacuum, Quartz, Skylight, Soaking Tub, Sound System, Sprinkler, Tile Floor, Vaulted Ceiling, Wallto Wall Carpet, Washer Dryer
Heating Forced Air
Cooling Central Air
Fireplaces Number 1
Fireplaces Type Gas
Appliance Dishwasher, Disposal, Free Standing Gas Range, Free Standing Range, Free Standing Refrigerator, Granite, Island, Microwave, Pantry, Plumbed For Ice Maker, Range Hood, Stainless Steel Appliance
Exterior
Exterior Feature Builtin Barbecue, Covered Deck, Covered Patio, Deck, Fenced, Patio, Porch, Security Lights, Sprinkler, Yard
Parking Features Attached
Garage Spaces 3.0
View Park Greenbelt, Territorial, Trees Woods
Roof Type Composition
Accessibility MinimalSteps
Garage Yes
Building
Lot Description Cul_de_sac, Green Belt, Private, Terraced, Trees
Story 3
Foundation Concrete Perimeter
Sewer Public Sewer
Water Public Water
Level or Stories 3
Schools
Elementary Schools W Tualatin View
Middle Schools Cedar Park
High Schools Beaverton
Others
Senior Community No
Acceptable Financing Cash, Conventional, FHA, VALoan
Listing Terms Cash, Conventional, FHA, VALoan
Virtual Tour https://my.matterport.com/show/?m=xc6AVGqWT8C

GET MORE INFORMATION
Bryan Chamberlin
Principal Broker | VANTAGE POINT BROKERS, LLC | License ID: 201004151



