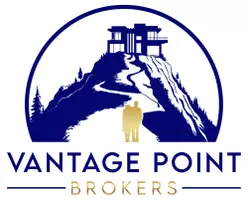6743 SW 162nd DR Beaverton, OR 97007
OPEN HOUSE
Sat May 31, 1:00pm - 3:00pm
Sun Jun 01, 2:00pm - 4:00pm
UPDATED:
Key Details
Property Type Single Family Home
Sub Type Single Family Residence
Listing Status Active
Purchase Type For Sale
Square Footage 2,615 sqft
Price per Sqft $267
MLS Listing ID 257515515
Style Custom Style, Daylight Ranch
Bedrooms 4
Full Baths 2
Year Built 1985
Annual Tax Amount $8,339
Tax Year 2024
Lot Size 10,018 Sqft
Property Sub-Type Single Family Residence
Property Description
Location
State OR
County Washington
Area _150
Rooms
Basement Daylight
Interior
Interior Features Ceiling Fan, Garage Door Opener, Granite, Hardwood Floors, High Ceilings, Luxury Vinyl Plank, Sound System, Tile Floor, Washer Dryer, Wood Floors
Heating Forced Air
Cooling Central Air
Appliance Builtin Range, Convection Oven, Dishwasher, Disposal, Double Oven, Free Standing Refrigerator, Granite, Pantry, Plumbed For Ice Maker, Stainless Steel Appliance
Exterior
Exterior Feature Covered Deck, Deck, Fenced, Garden, Greenhouse, Sprinkler, Tool Shed
Parking Features Attached, Oversized
Garage Spaces 2.0
View Seasonal, Territorial, Trees Woods
Roof Type Composition
Garage Yes
Building
Lot Description Terraced, Trees
Story 2
Sewer Public Sewer
Water Public Water
Level or Stories 2
Schools
Elementary Schools Cooper Mountain
Middle Schools Mountain View
High Schools Mountainside
Others
Senior Community No
Acceptable Financing Cash, Conventional, FHA, VALoan
Listing Terms Cash, Conventional, FHA, VALoan
Virtual Tour https://listings.calebvandermeer.com/sites/opvlewv/unbranded

GET MORE INFORMATION
Bryan Chamberlin
Principal Broker | VANTAGE POINT BROKERS, LLC | License ID: 201004151



